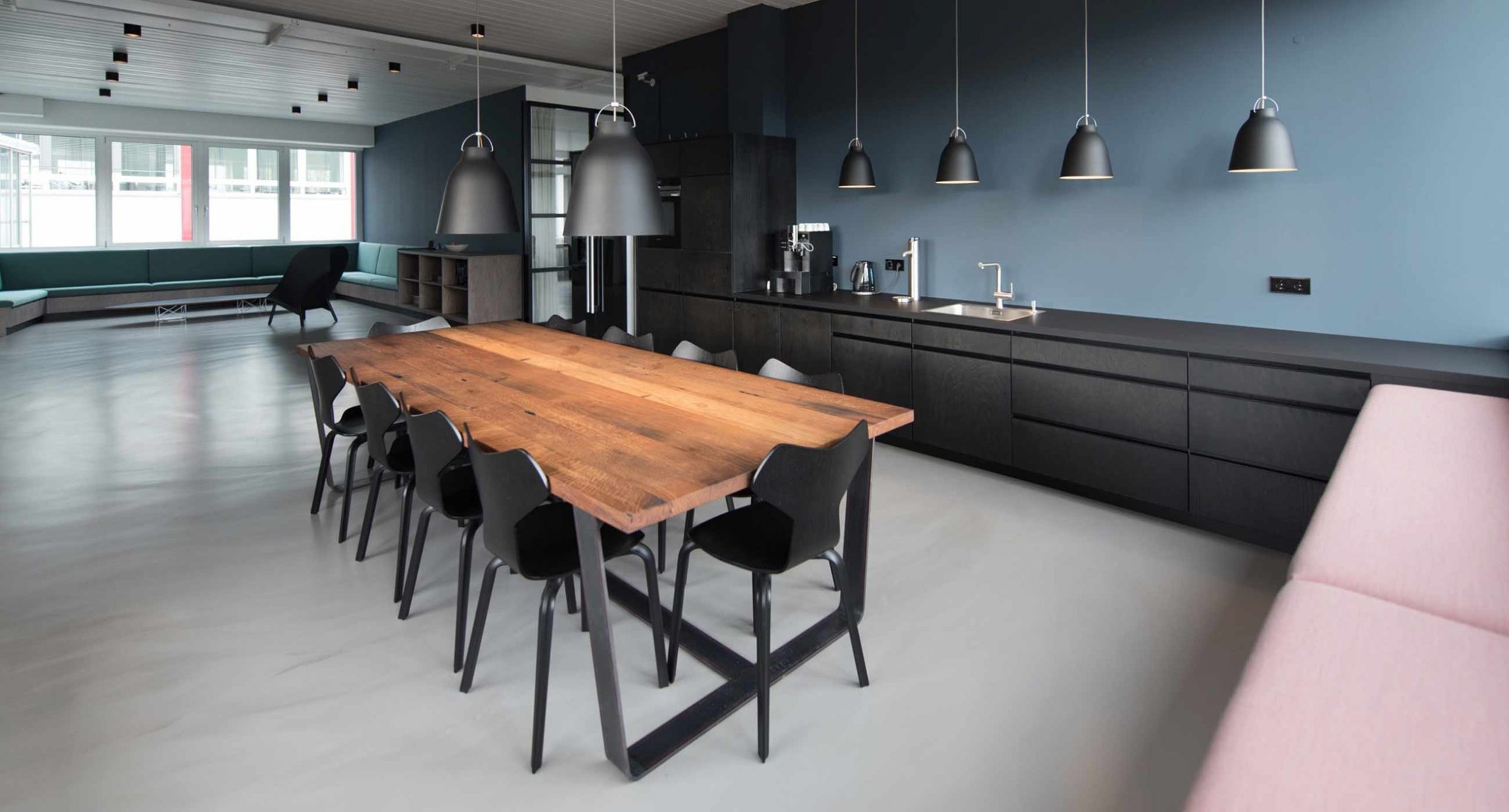DISCOVER OUR PRACTICAL GUIDE TO A SMALL KITCHEN THAT HAS EVERYTHING
When it comes to kitchen interior design in Bangladesh, the area of the room is not the most important but the length of the wall on which you rest it. To accommodate the basic household appliance, provide a refrigerator column, that of the oven, plate and hood and an element for the sink. Attention, it is preferable that the sink and the plate are not joint. In the end, bet on a section of wall of at least 2.40 meters to fit your kitchen. Obviously you will not be off, but these few good ideas spotted here could help you optimize this basic configuration.
1. Define a place for everything
The trick: an impressive number of segmentation! Indeed, when you arrange a kitchen, the important thing is not so much to multiply the elements as to count the number of boxes which will be really necessary for you. Carefully list everything you want to store and how: cupboard, drawer, large, small… Streamline your layout with one corner for food, another for storage, another for dishes, pots and pans.
2. Provide doors
The smaller the space, the more it will be in your interest to provide closed storage to purify the space. Some swear by the light shelves as tall units but, with use, the mess accumulates and it will often be necessary to clean the knick-knacks, the jars.
3. Make use of all the available height
We tend to reason in terms of accessibility and to ban very tall elements, which is wrong. The shelves under the ceiling will accommodate what is not often used and will prevent certain objects from being brought down to the cellar where, inevitably, they will be forgotten.
Another argument in favor of the full height: the design! It is much more aesthetic to have a full height facade. Contrary to what one might think, it enlarges and purifies the space.
4. Use the ceiling
Even when the shelf is not placed against the wall, remember that the ceiling is your best ally. Shelves can easily be installed directly on the ceiling above the bar plan.
The light might be a little reduced, but this makes the kitchen space cozy and, above all, it offers precious additional storage space. Tip: You can also think about optimizing the bottom of the cabinets by opting for plinth drawers.
5. Adapt to the space as accurately as possible
Do not try to manage with classic furniture a space that is not. A convoluted kitchen requires more thought than a simple shelf. Understand your needs and call on tailor-made solutions. If your kitchen has a dishwasher, for example send the sink to the hard-to-reach corner.


